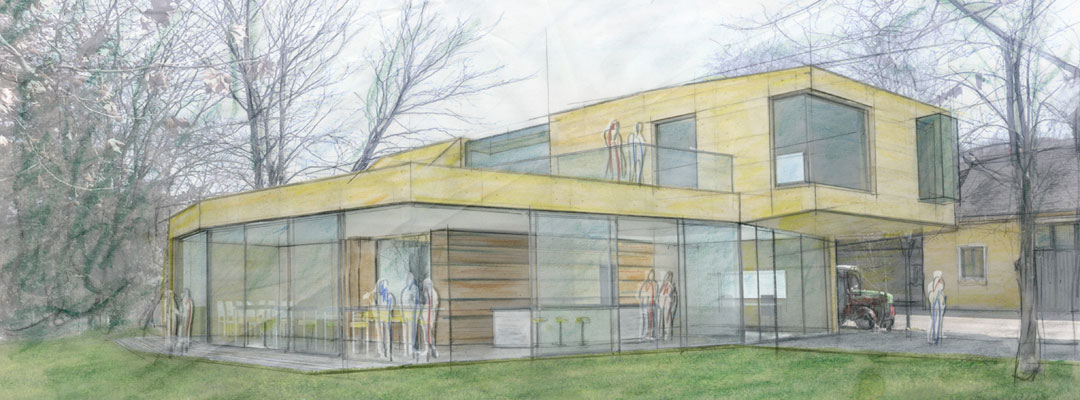
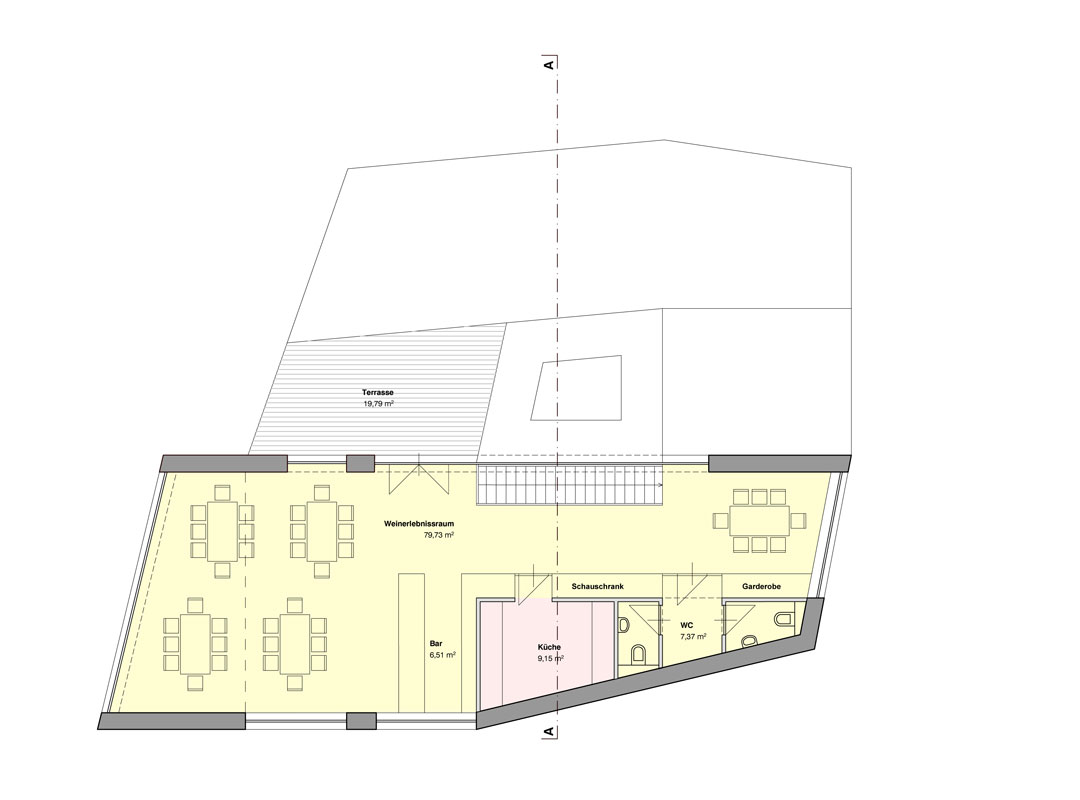
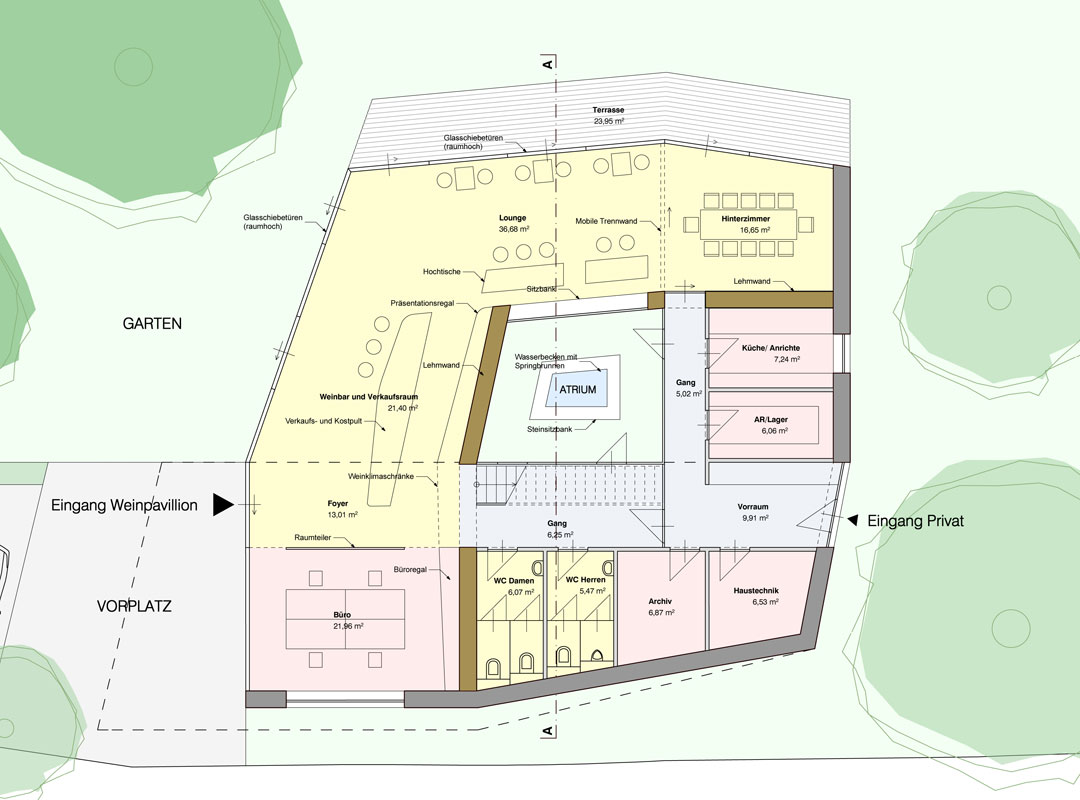
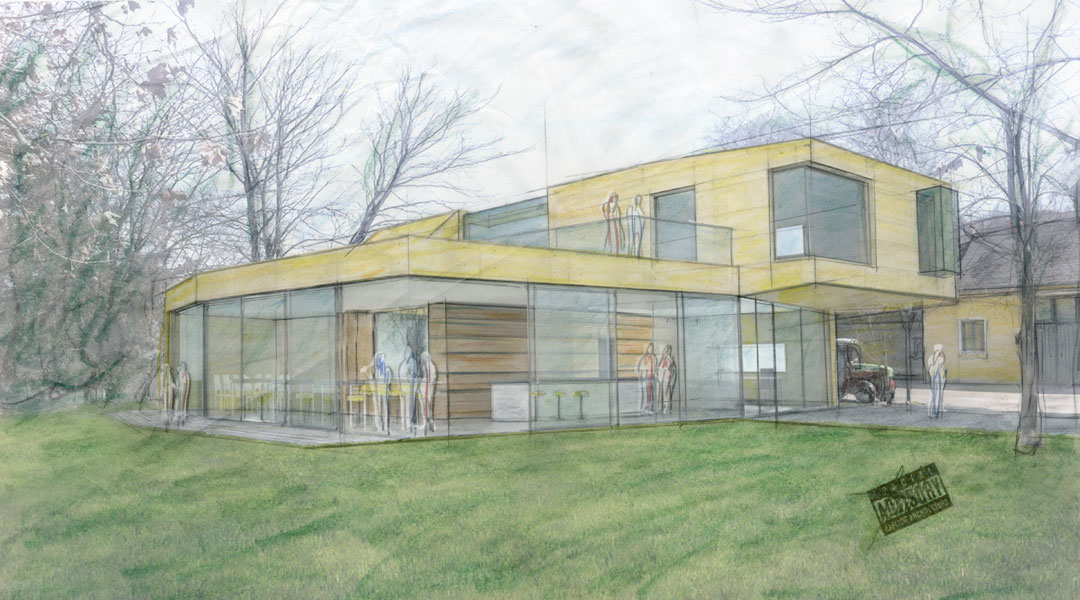
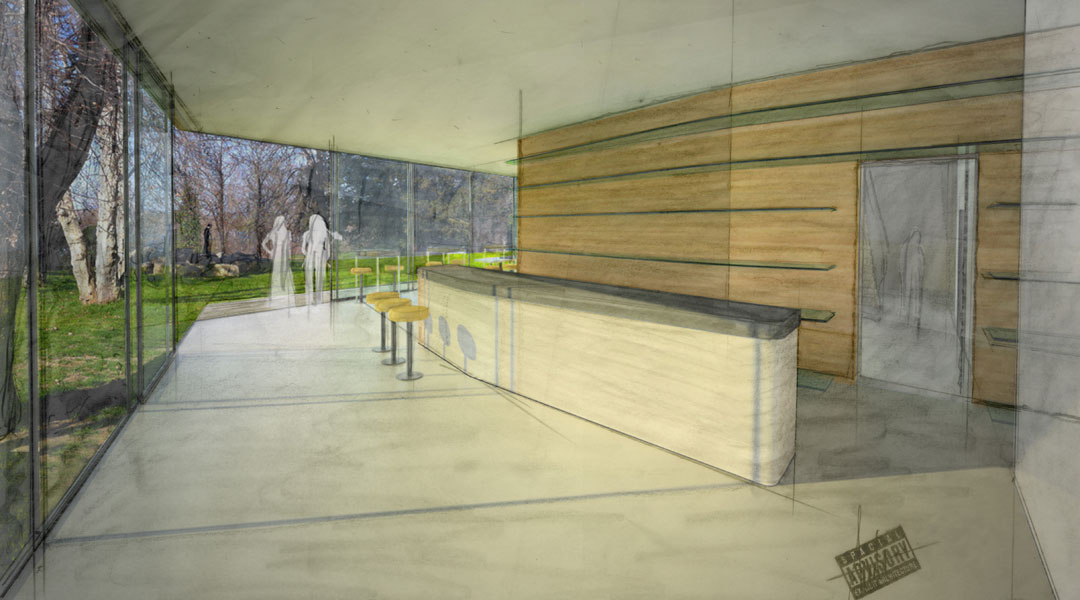
Wine Pavillion
The winemakers wish was to have a pavillion like the ones in palace gardens. And the colour he liked was the Schönbrunn palace yellow. And why not? Following these wishes, it was ovious to us, that the basic form should be the octogon of a pavillion. Because it also is a nice feature and, due to the sunlight situation at the location, opposing the main view down to the Danube river, we introduced a small courtyard to the design. After this, we morphed the courtyard octogon according to the spatial requirements, the circulation and the intended entrance situation. The spacial sequence strings around the octogonal form. After the circle is completed, the remaining spaces shift over the initial ones and thus create the first floor, which then breaks the octogon, moving over the entrance area and in this way shaping a small covered vestibule.
The material of choice inside and out is insulating concrete in a Schönbrunn-yellow. The interior of the main wine tasting room is defined through an adobe wall, surrounding the courtyard. It is sculpted to accommodate whine presentation, view appertures to the courtyard and to level the interior temperature and air moisture.
Date: 04/ 2013
floor space: 200m²
Design:
Lukas Göbl, Oliver Ulrich
The material of choice inside and out is insulating concrete in a Schönbrunn-yellow. The interior of the main wine tasting room is defined through an adobe wall, surrounding the courtyard. It is sculpted to accommodate whine presentation, view appertures to the courtyard and to level the interior temperature and air moisture.
Date: 04/ 2013
floor space: 200m²
Design:
Lukas Göbl, Oliver Ulrich

