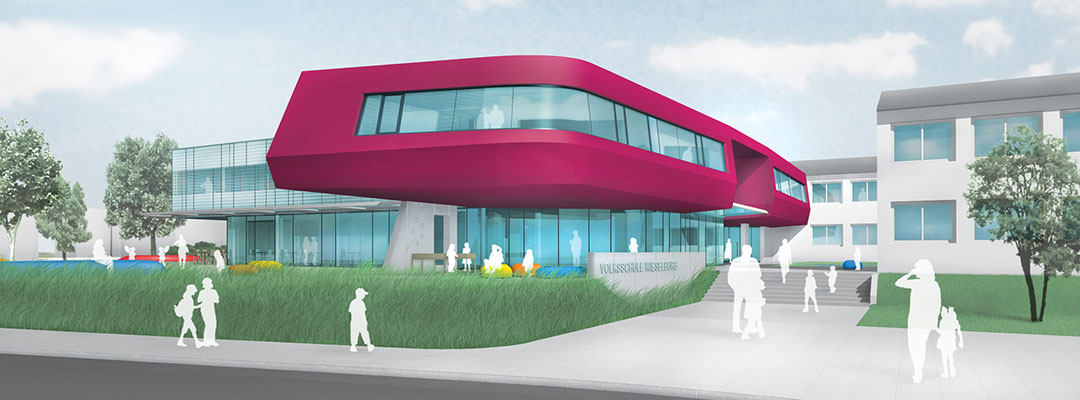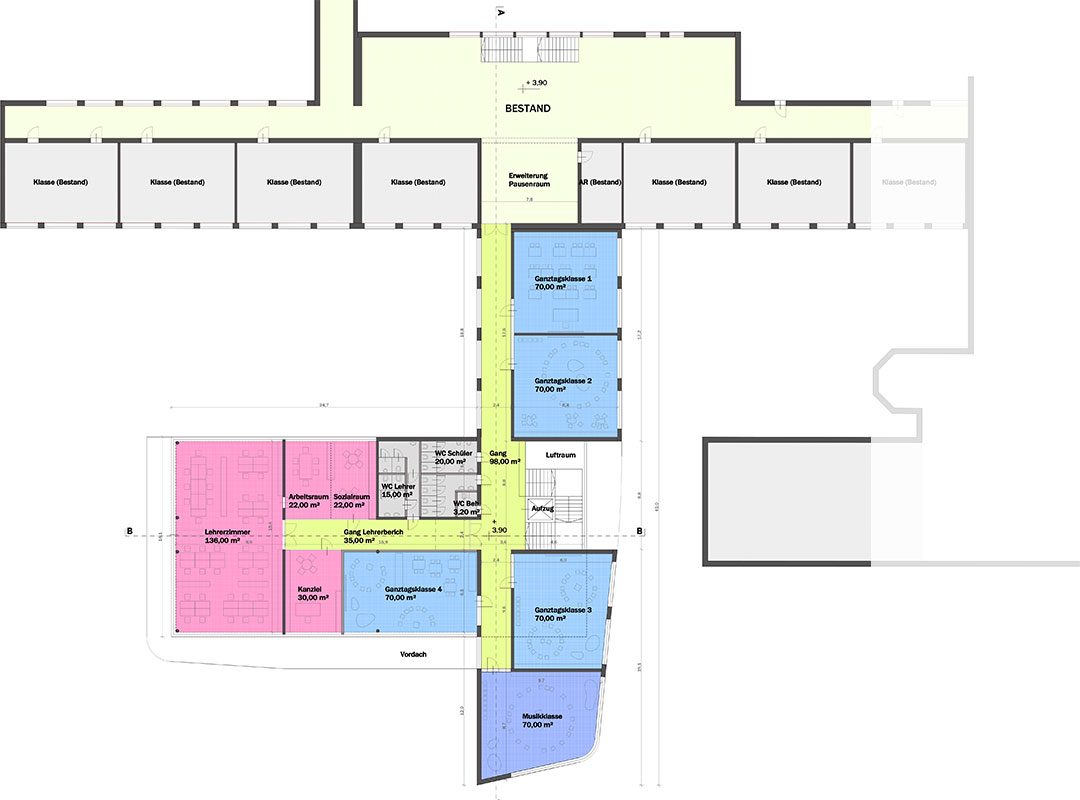
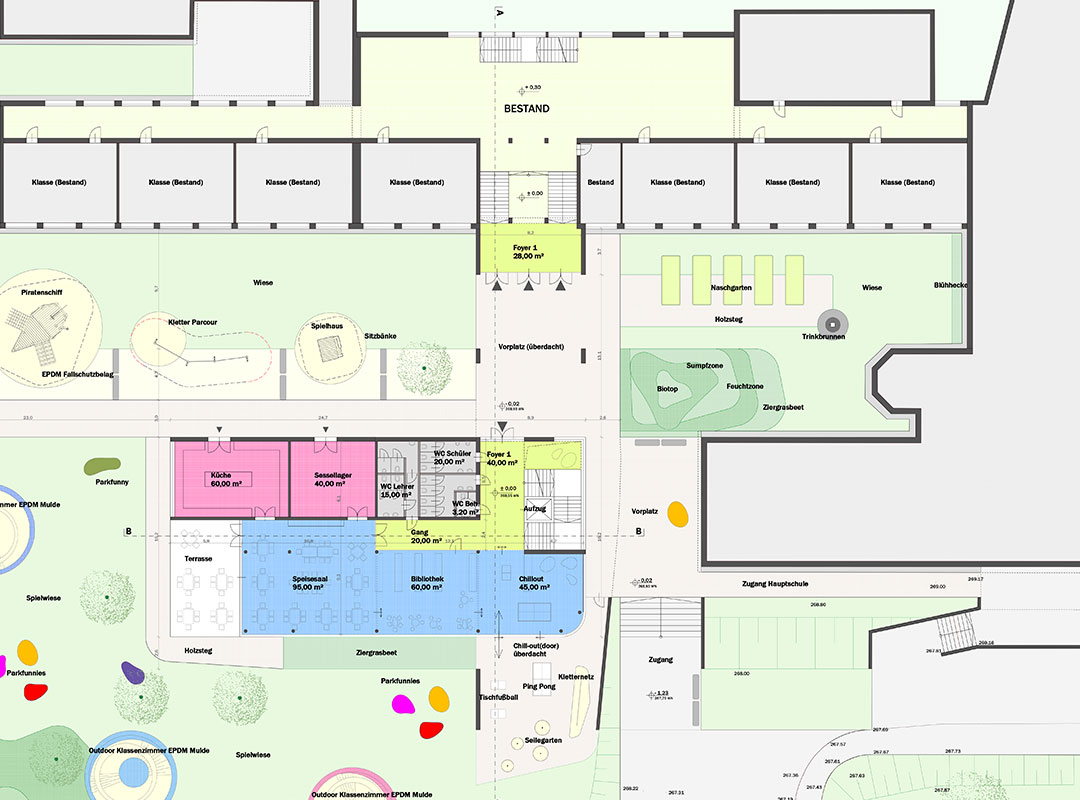
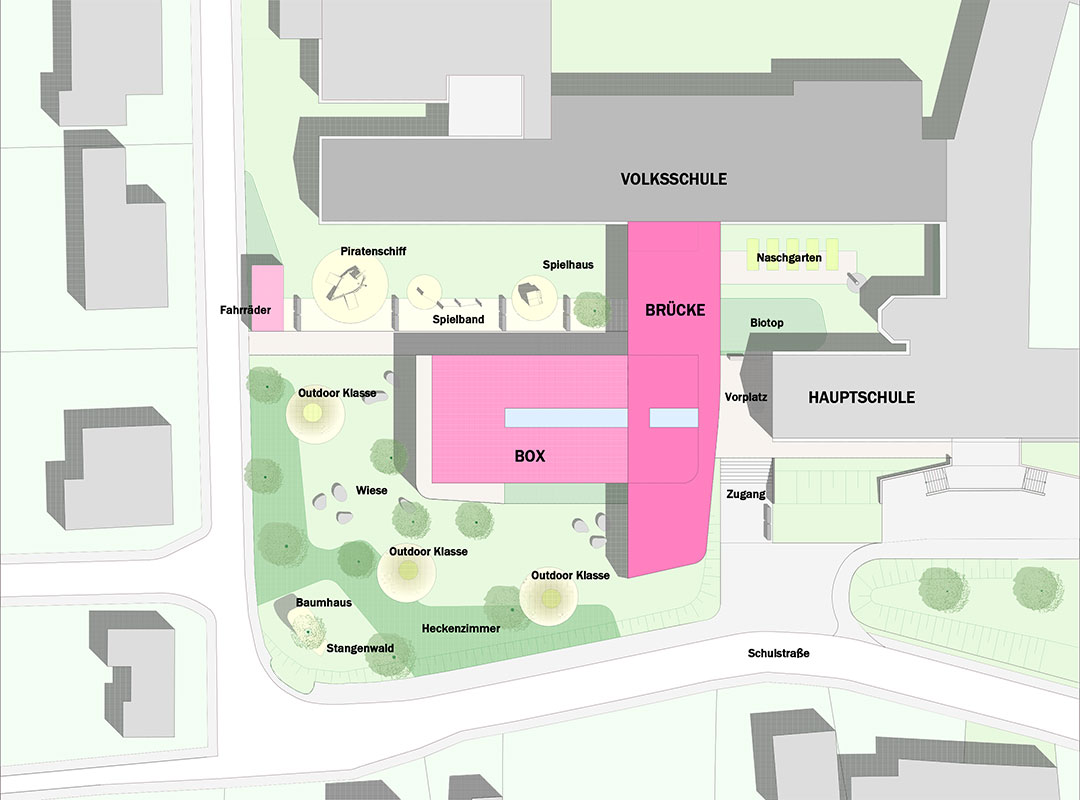
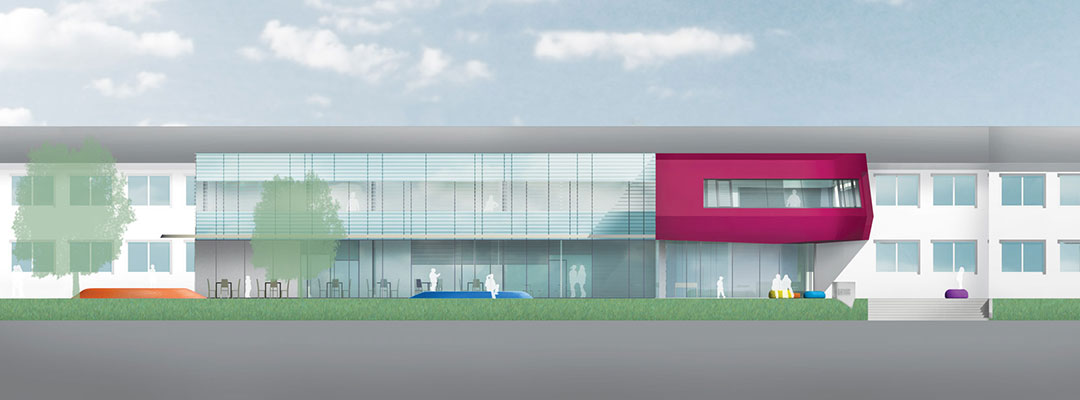
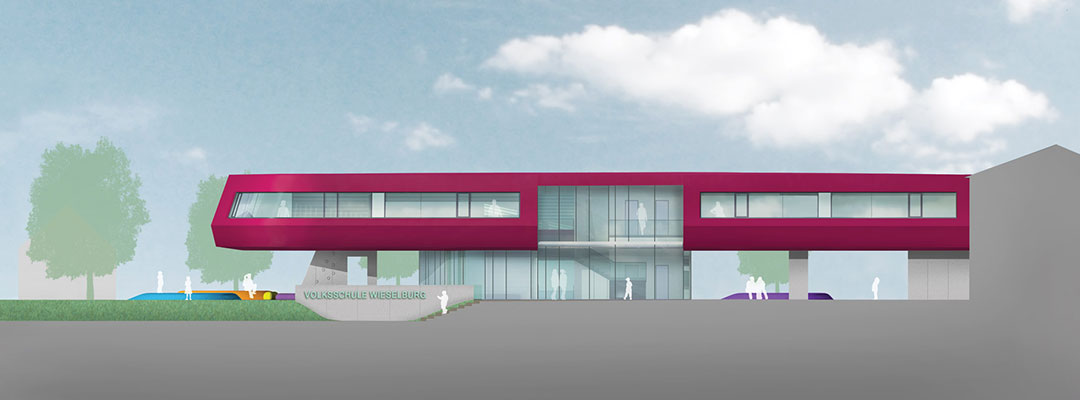
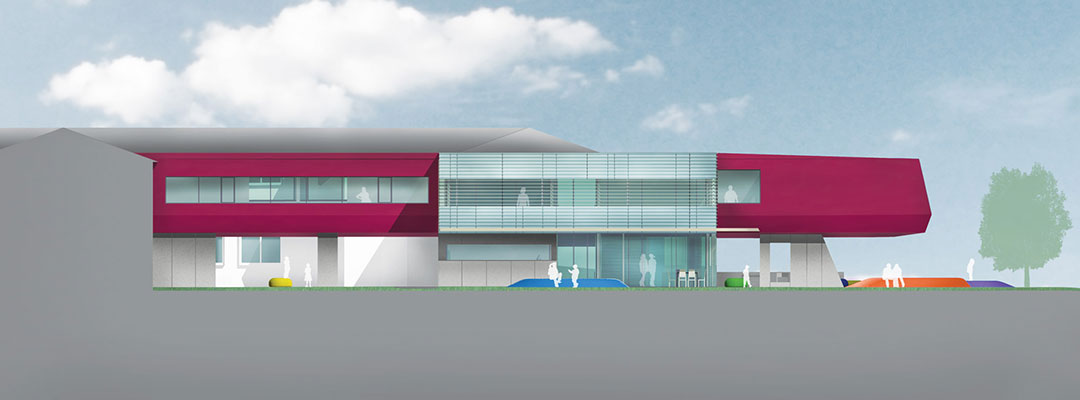
VS Wieselburg
The design of the primary school in Wieselburg joins the pedagogic concept of an all-day-school
with correspondent architectural form. Notions of easiness, fun and cheerfulness, self-evidence,
playfulness, convergence, graphic quality, quietness,... should be associations made with the new
school building.
The school-extension consists of 3 main elements. The "bridge" with the class rooms, the "box",
containing adminstration and cafeteria and the open space with the exterior classes, school garden
and playgrounds.
The Bridge connects the existing school building with the new and as roofing with the exterior space. The box acts as an anchor with its services and as a meeting space, emphasizing its position in the relative centre of the school.
First and foremost a school must be a place of playful learning and fascinating exploration for children. A colourful, happy and exciting place to meet friends to play, discover and learn. Architectural space with its forms, sounds, spaces and colours is a perfect mediator and we hope to have contributed to this approach with the design at hand.
Date: 01/ 2015
floor space: 990m²
outdoor spaces: 2.700m²
Design:
Oliver Ulrich, Lukas Göbl
The Bridge connects the existing school building with the new and as roofing with the exterior space. The box acts as an anchor with its services and as a meeting space, emphasizing its position in the relative centre of the school.
First and foremost a school must be a place of playful learning and fascinating exploration for children. A colourful, happy and exciting place to meet friends to play, discover and learn. Architectural space with its forms, sounds, spaces and colours is a perfect mediator and we hope to have contributed to this approach with the design at hand.
Date: 01/ 2015
floor space: 990m²
outdoor spaces: 2.700m²
Design:
Oliver Ulrich, Lukas Göbl

