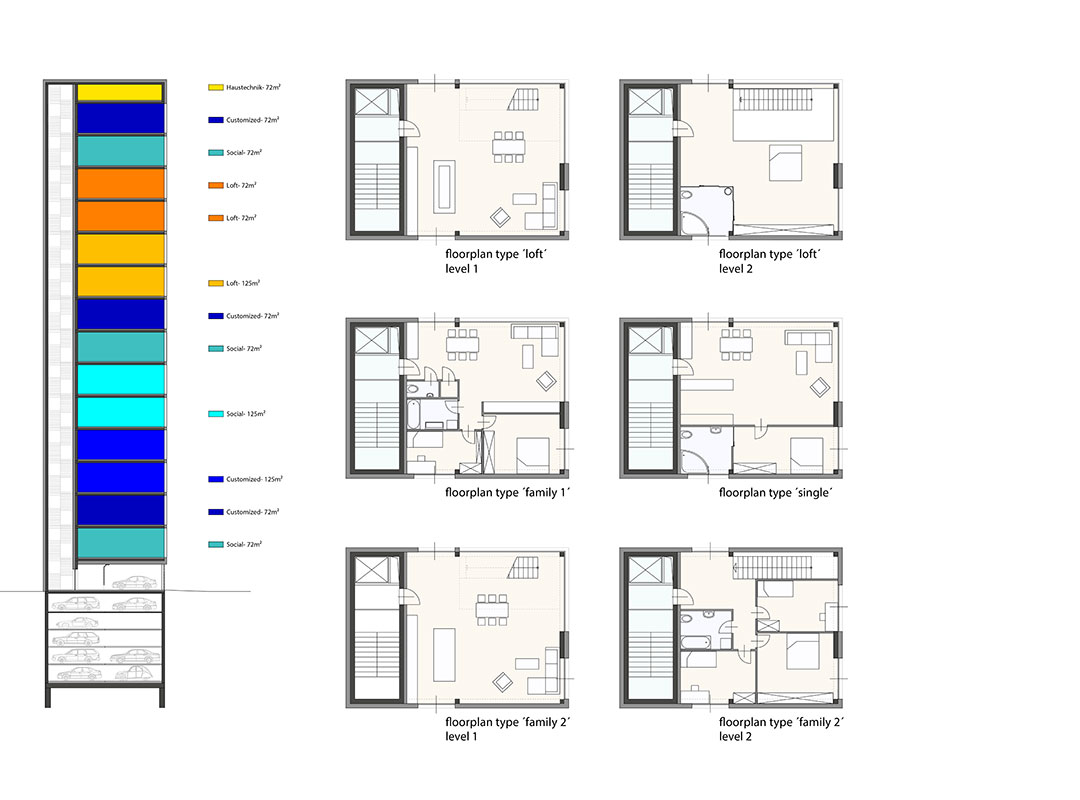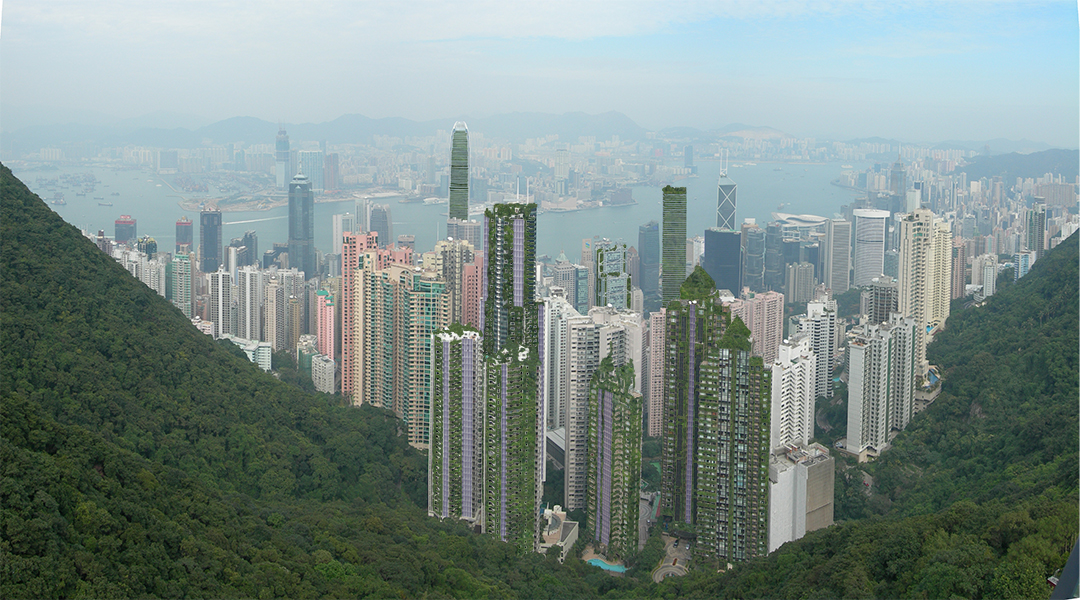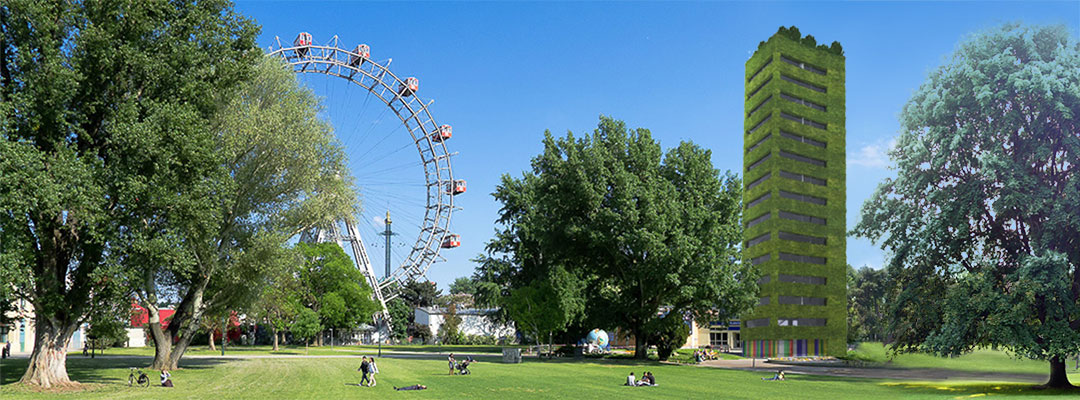

Living Towers
The ´Living Tower´ study is a kind of predescessor to and spin off from ´Green Cities´. The basic thought is to get a maximum of floorspace from a minimum of site area, plus a minimal impact, visually, spatially as well as environmentally.
The obvious solution was a slender, solid wood, high rise building, with a maximum flexibility in usage, concentrating circulation and installations and keeping a rather small building-footprint.
Each floor offers space for 2 small ´single´ flats of 36m² each, respectively 72m² for a 2-3 person household. Alternatively 3 hotel or dormitory rooms would fit on one level.
The main structural elements are massive wooden slabs. Where necessary, steel beams complement the system and enable wide openings in building skin and interior space.
A special model of this building type services as an automated parking facility. - Located in walking distance from each tower and close to the local road network.
Due to its environmentally sensitive appearance and relatively small spacial and environmental impact, it seems possible, to integrate such kind of building into parks or even woodland areas.
Date: 01/ 2012
floor space: ca. 2.100 m²
Design: Oliver Ulrich

