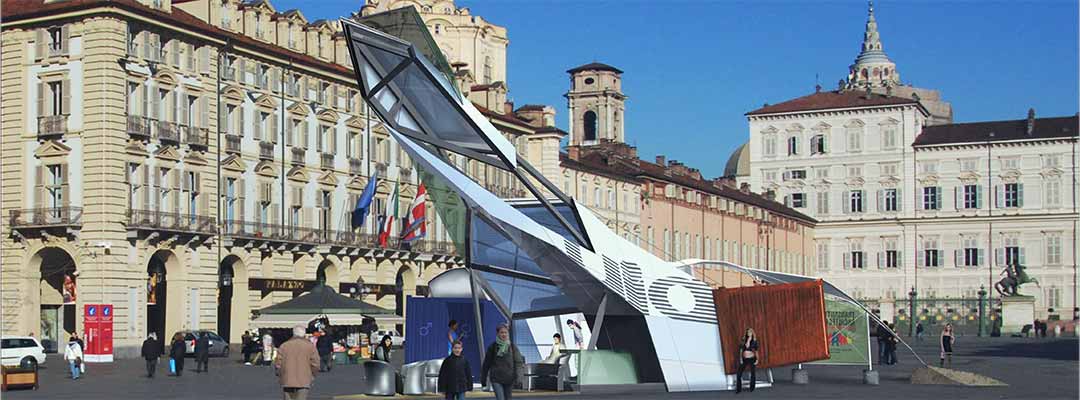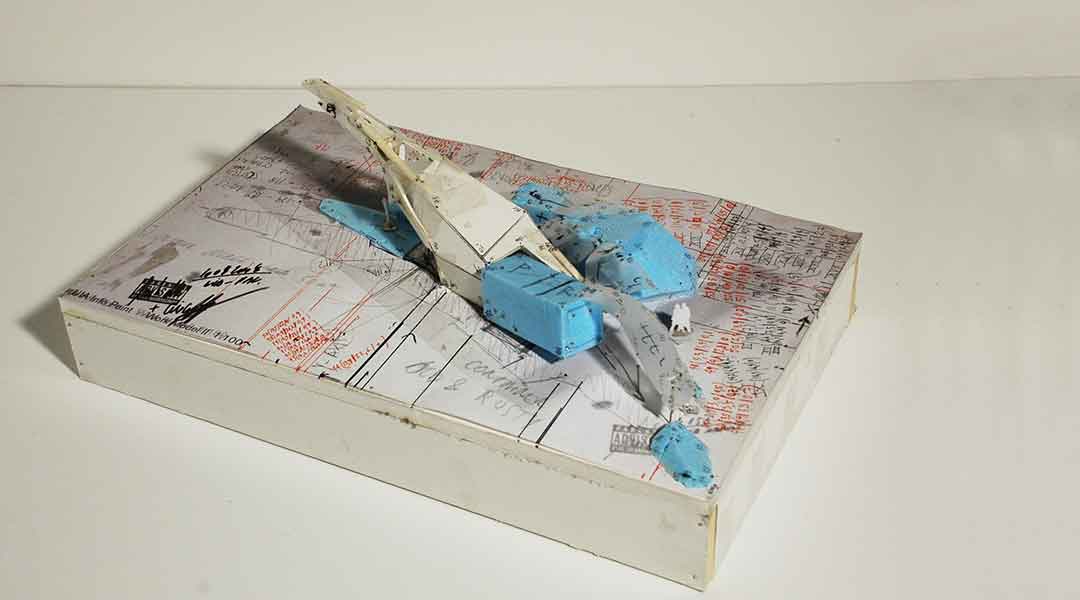
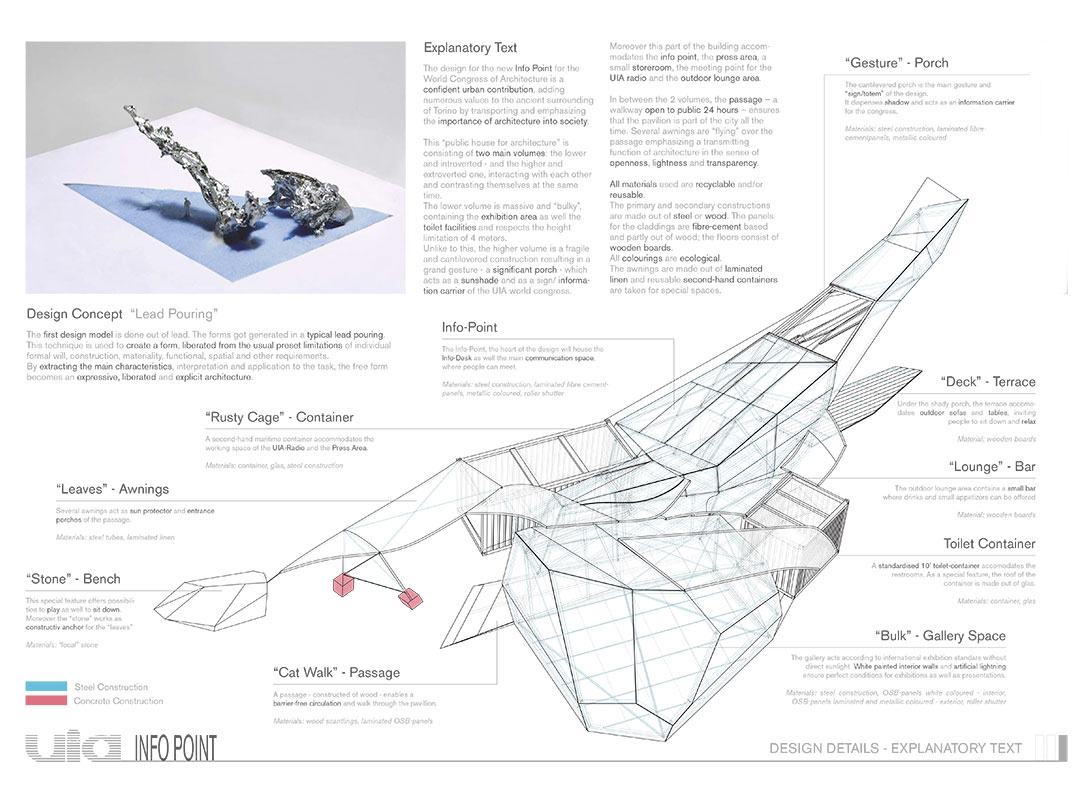
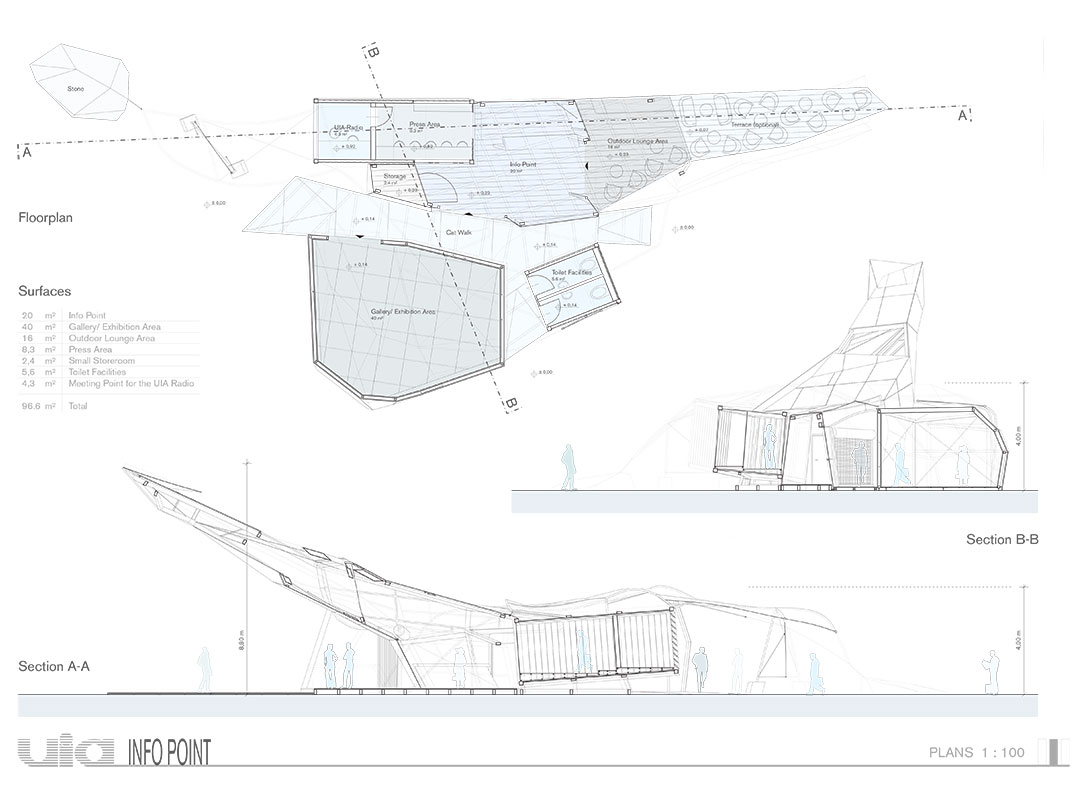
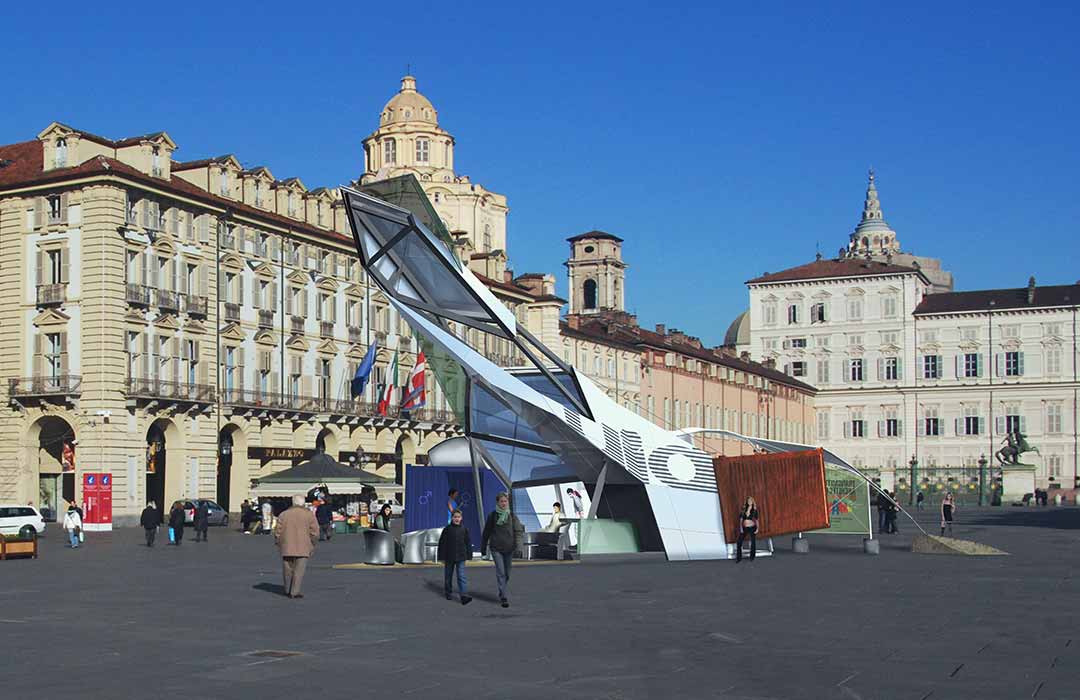
UIA Pavillion Torino
Designed for the World Congress of Architecture the Info Point is a confident urban contribution. This “public house for architecture” is consisting of two main volumes: the lower and introverted - and the higher and extroverted one, interacting with each other and contrasting themselves at the same time. They accomodate café, exhibition space, press room and sanitary facilities. The passage In between the 2 volumes makes the pavilion a part of the city 24/7. Several awnings are “flying” over the passage emphasizing a transmitting function of architecture in the sense of openness, lightness and transparency.
Date: 03/ 2008
floor space: 220m²
Design:
Oliver Ulrich, Lukas Göbl

