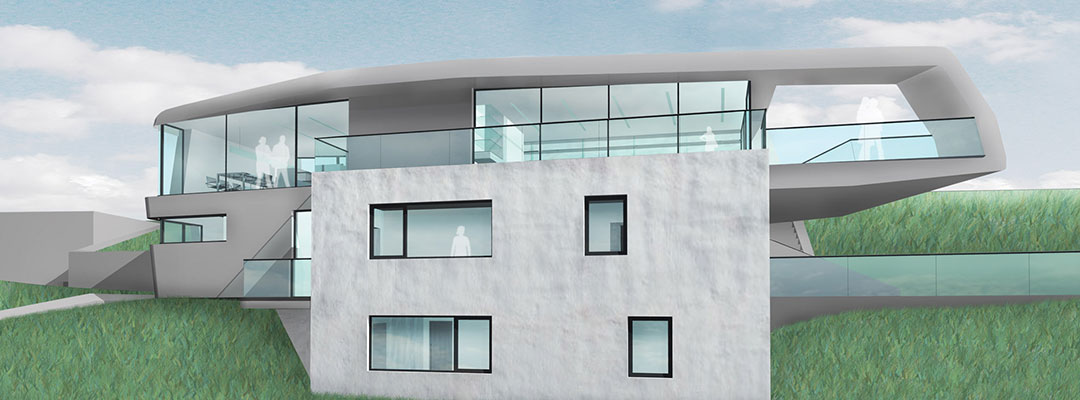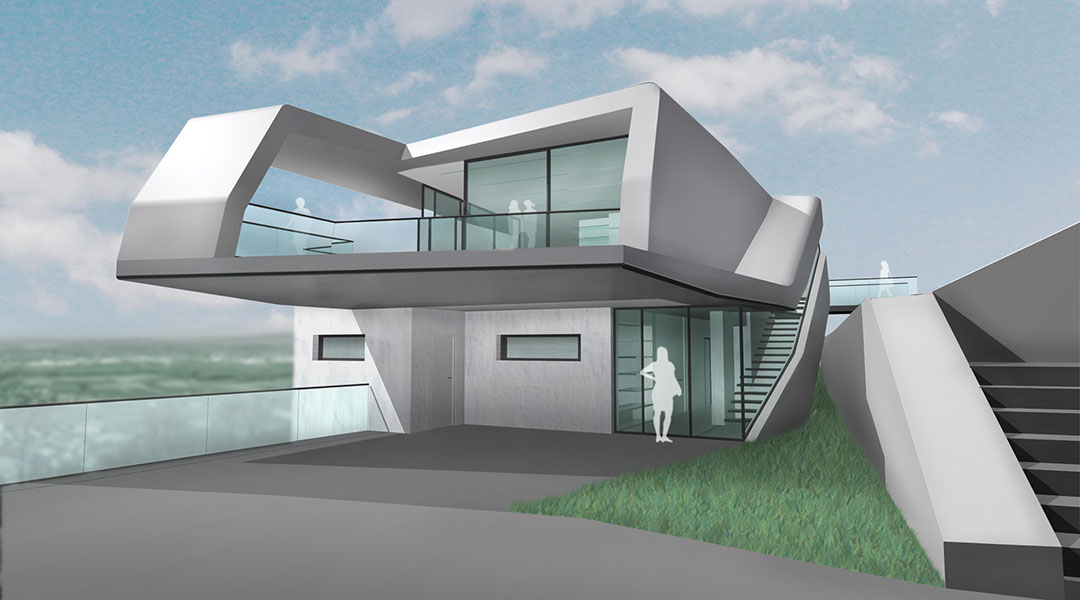
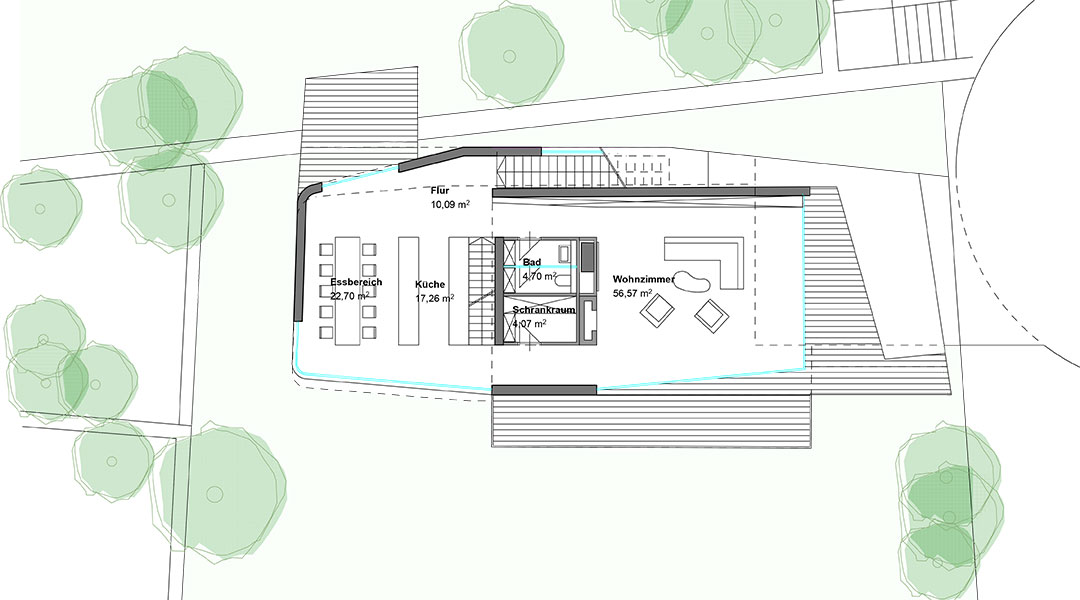
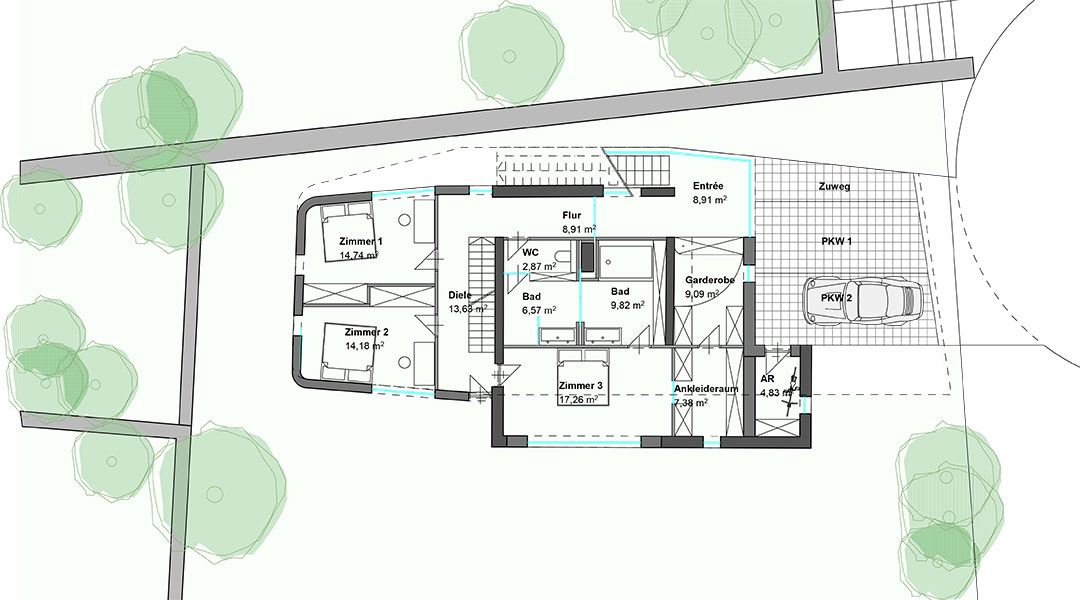
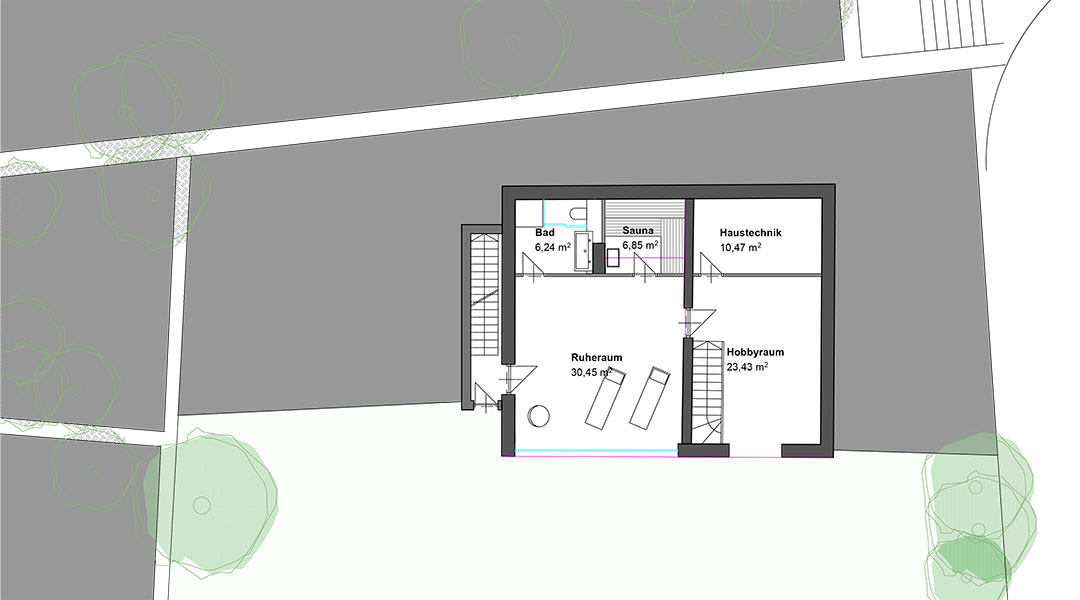
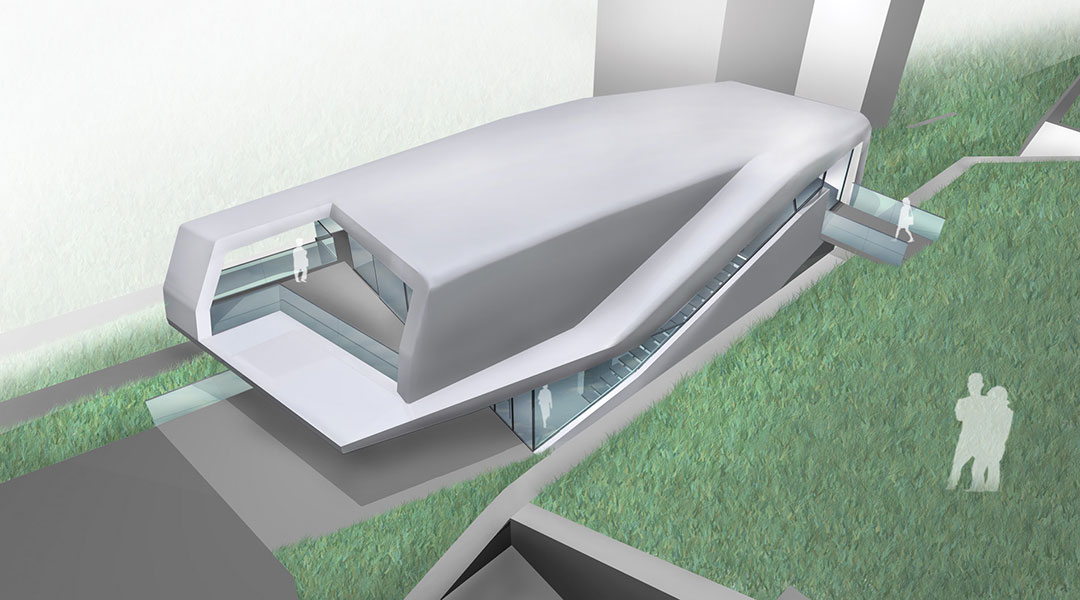
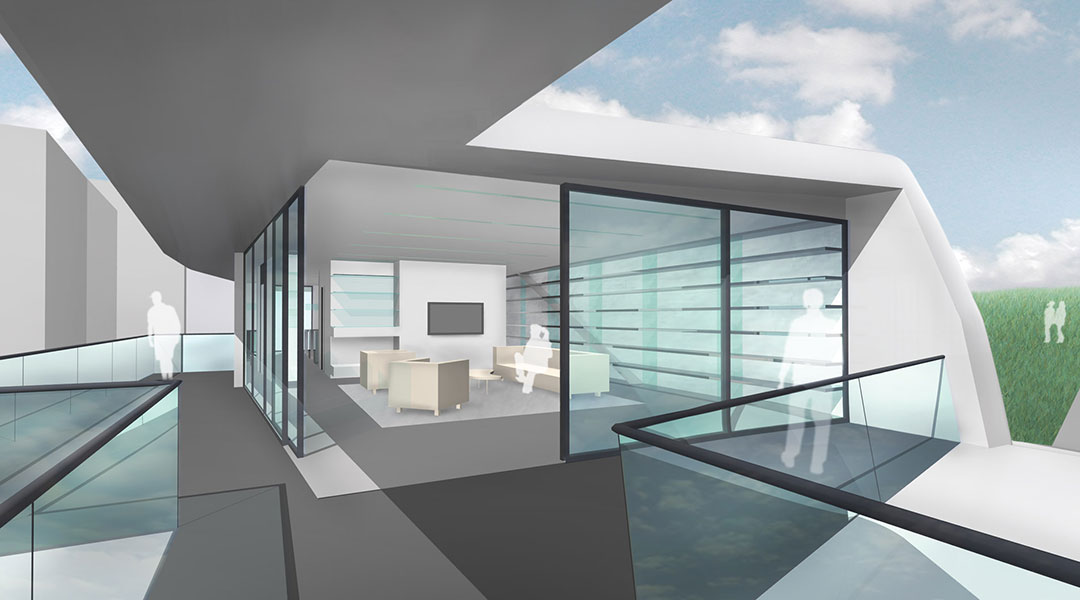
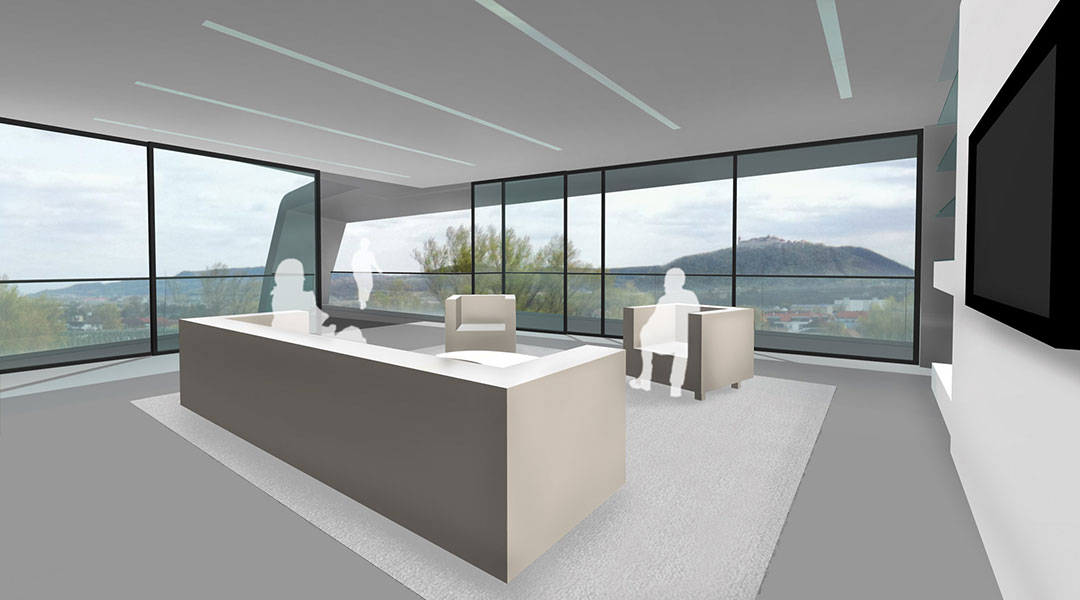
Cherry-Yard House
The design for the revitalisation and expansion of the Cherry Yard´s House in Krems is based on the tension between old and new. The existing house from the 1960s´ is adapted and extenden by an architectural sculpture. Both create at the same time a spatial unity as well as formal and material friction.
Date: 10/ 2012
floor space: 300m²
Design:
Oliver Ulrich, Lukas Göbl
Date: 10/ 2012
floor space: 300m²
Design:
Oliver Ulrich, Lukas Göbl

