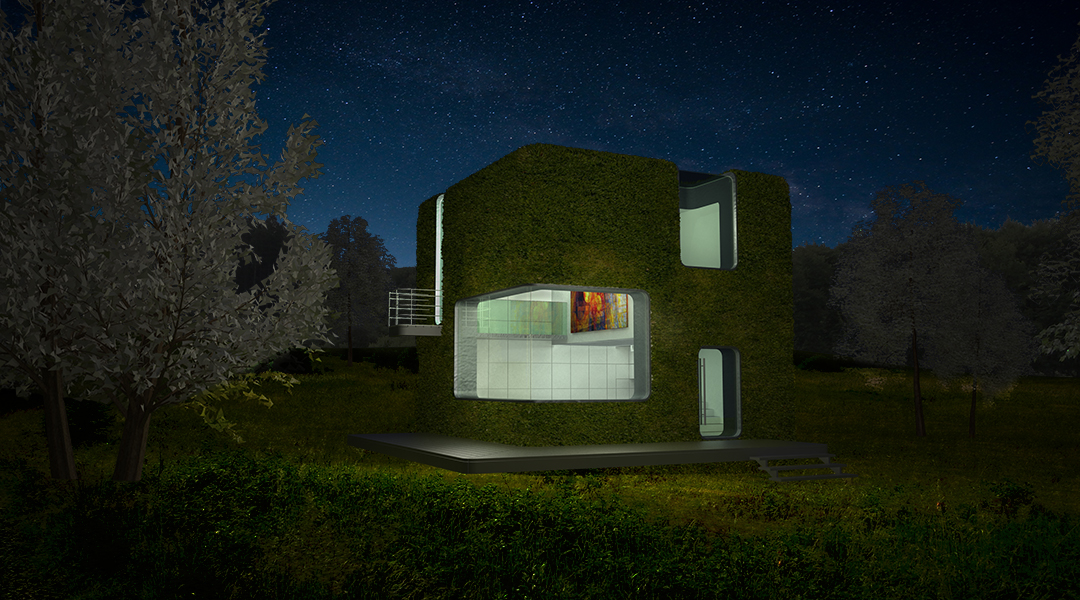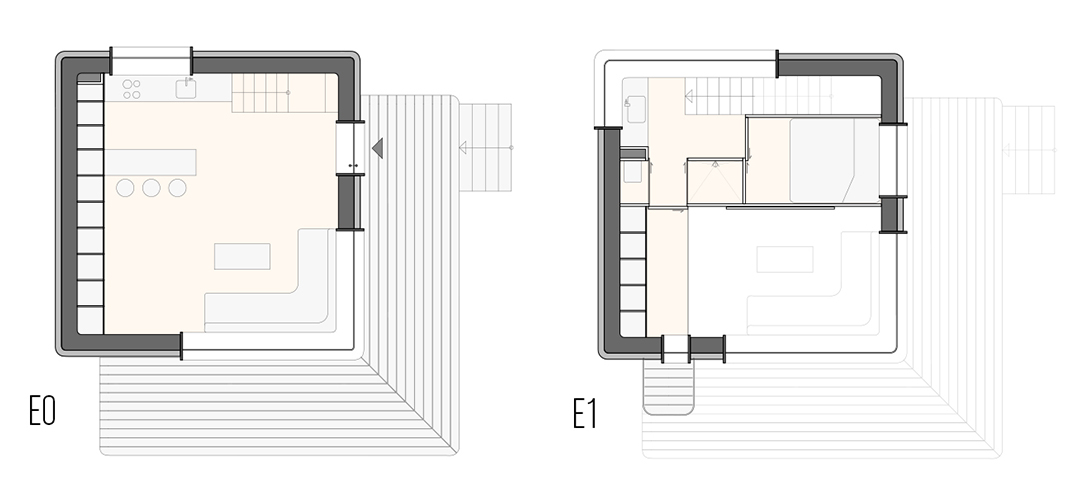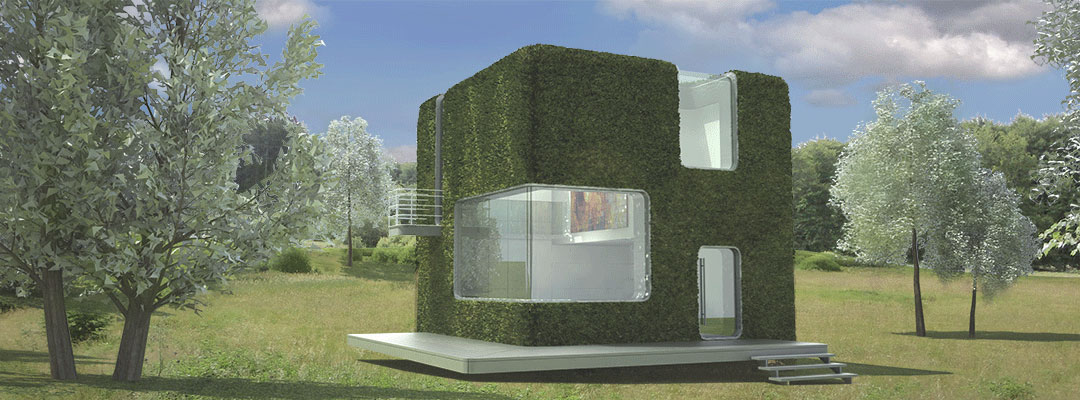


The Green Cube
This ecological home for two to three inhabitants is not only sustainable and environm. friendly, but also economic.
The main building material is timber. Big windows open the building to its surrounding, ensure natural lighting as well as solar gain in winter. Combined with solar panels, it produces its own energy for heating and warm water.
Floor and walls are made with adobe, which is a perfect material to regulate air moisture and temperature differences, providing a constant and comfortable indoor climate.
The building itself is CO2 neutral and in the variant with a green facade it actually becomes an O2 producer.
It is possible to have a com-
pletely open loft or separate bedroom/s. If required, a part of the 2-storey high space can be turned into an additional room.
Date: 01/ 2015
floor space: 58-65m²
Design: Oliver Ulrich
The main building material is timber. Big windows open the building to its surrounding, ensure natural lighting as well as solar gain in winter. Combined with solar panels, it produces its own energy for heating and warm water.
Floor and walls are made with adobe, which is a perfect material to regulate air moisture and temperature differences, providing a constant and comfortable indoor climate.
The building itself is CO2 neutral and in the variant with a green facade it actually becomes an O2 producer.
It is possible to have a com-
pletely open loft or separate bedroom/s. If required, a part of the 2-storey high space can be turned into an additional room.
Date: 01/ 2015
floor space: 58-65m²
Design: Oliver Ulrich

