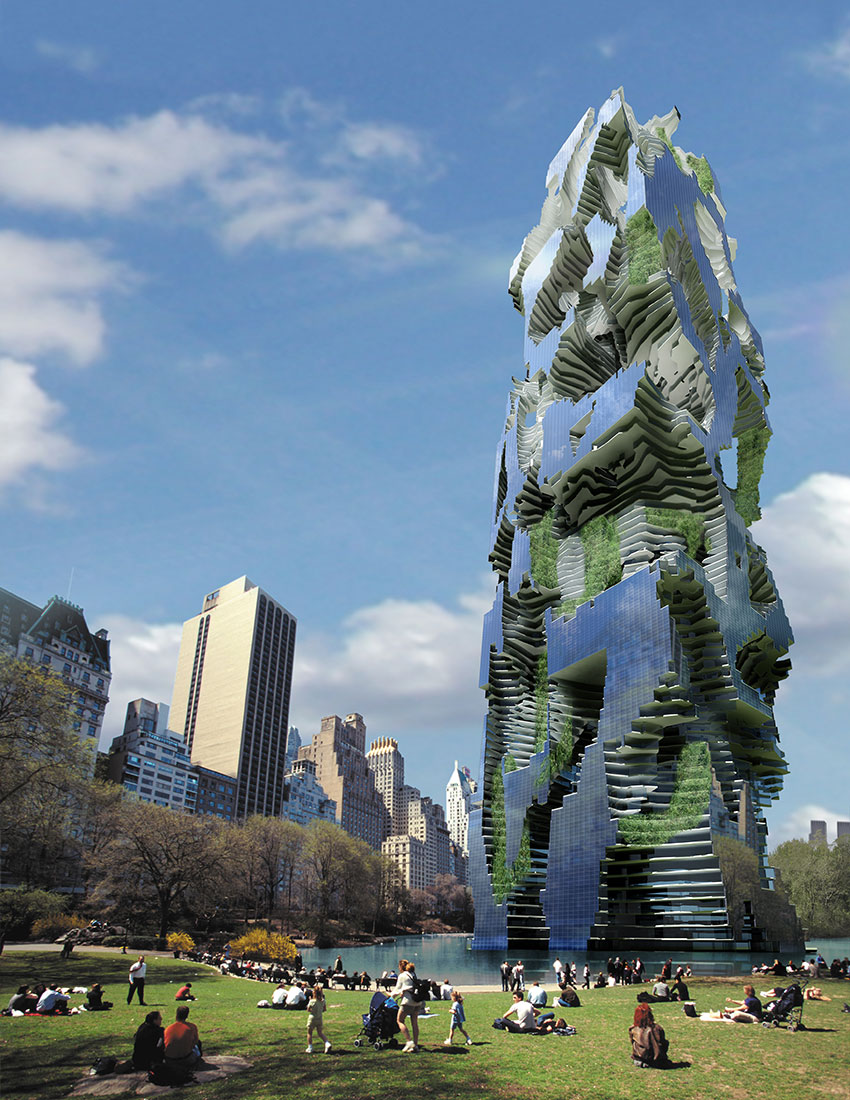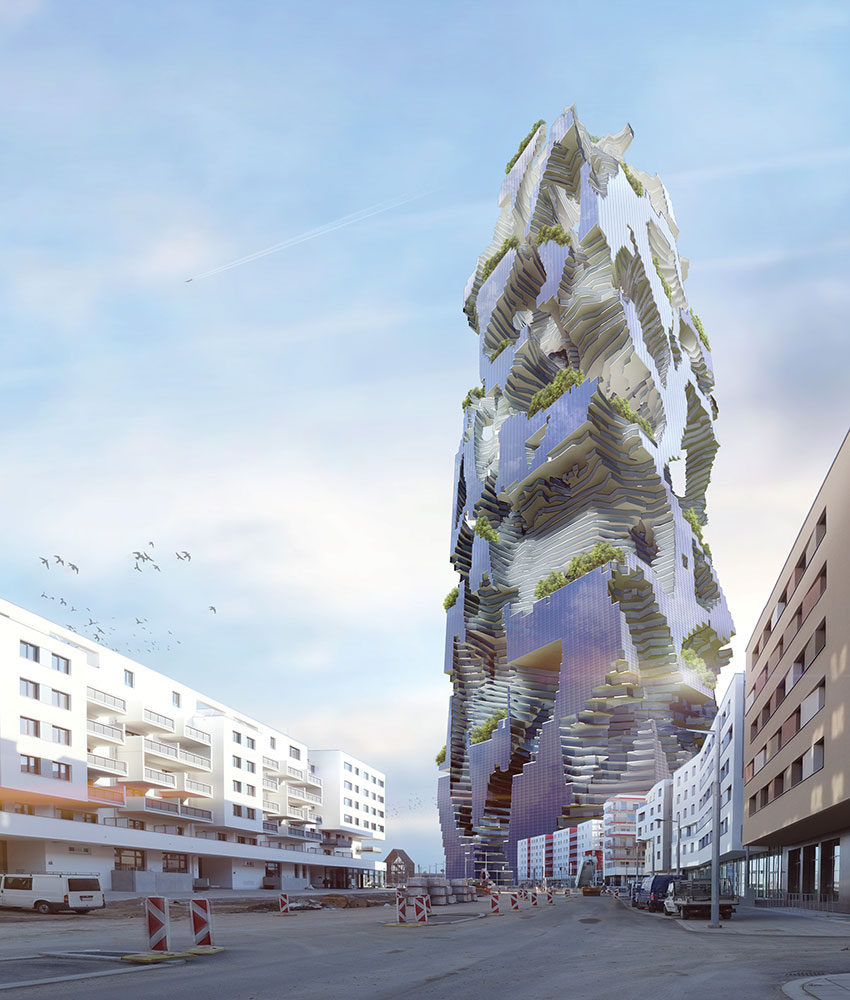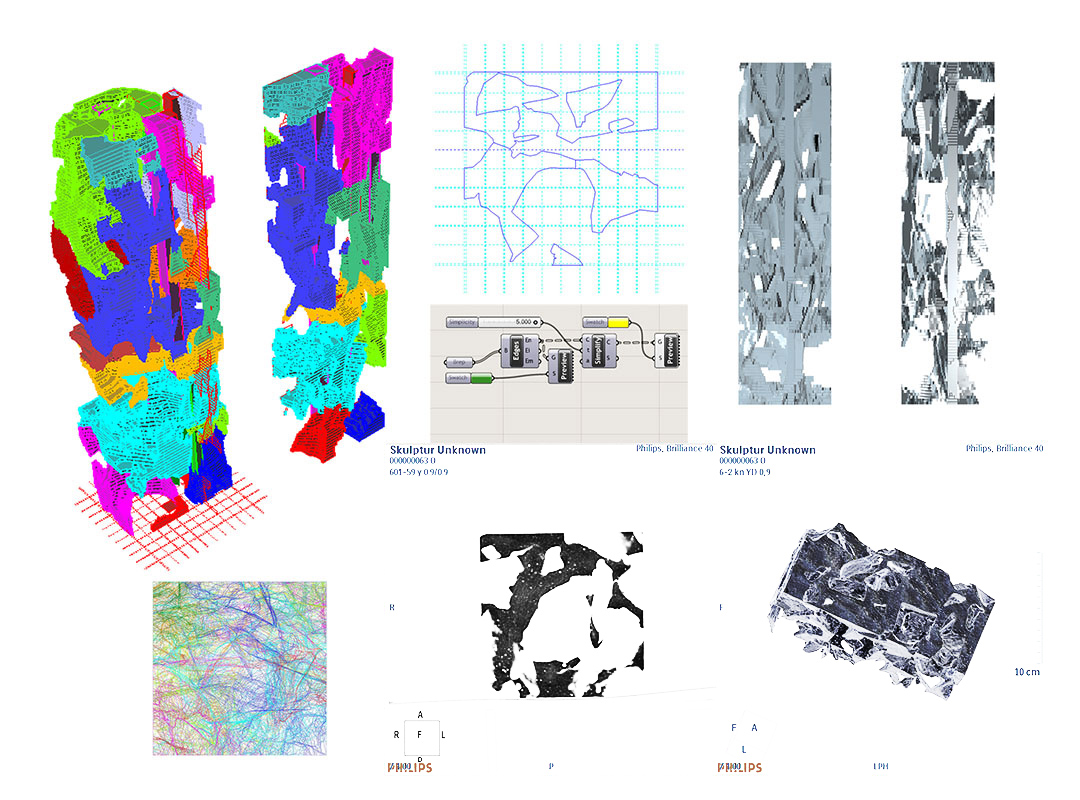


Explicit Highriser
The Explicit-Highriser is an energy-autharkic skyscraper und works as a city within a city, with which it keeps in constant exchange. The focus is on a sustainable, economically as well as ecologically reasonable and energy efficient planning, to generate an additional benefit for the inhabitants and the surrounding city.
The megastructure will have external dimensions of 100x100x300m (l/w/h), with a floor space of 400.000m², on which it will offer all necessary funcctioons an da high standard of living on all floors.
The compact form is infused with canyons and apertures in order to improve the natural lighting conditions, create natural ventilation and cooling and generate interesting, changing and characteristic light and spatial situations. On its outer surfaces with solar intake the building is covered with photovoltaic and solar thermic panels. Wind turbines and geothermal energy complete the energy mix and provide complete autonomy in this regard.
Numerous platforms in different hights offer parks, ponds and alleys with a special vegetation, suitable for the respective climatic condition. - In this way integrating rural qualities into the megastructure. In combination with facade greening, biotopes with distinct characteristical microclimates are created. Beyond their recreational value, they improve the air quality, reduce wind speeds and absorb CO2.
Date: since 01/ 2012
floor space: 400.000m²
Design:
Oliver Ulrich, Lukas Göbl
- Explicit Architecture -


