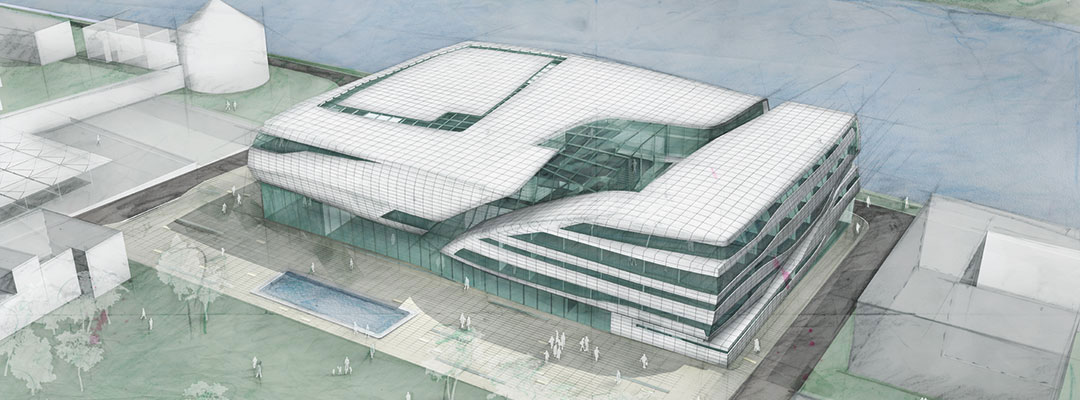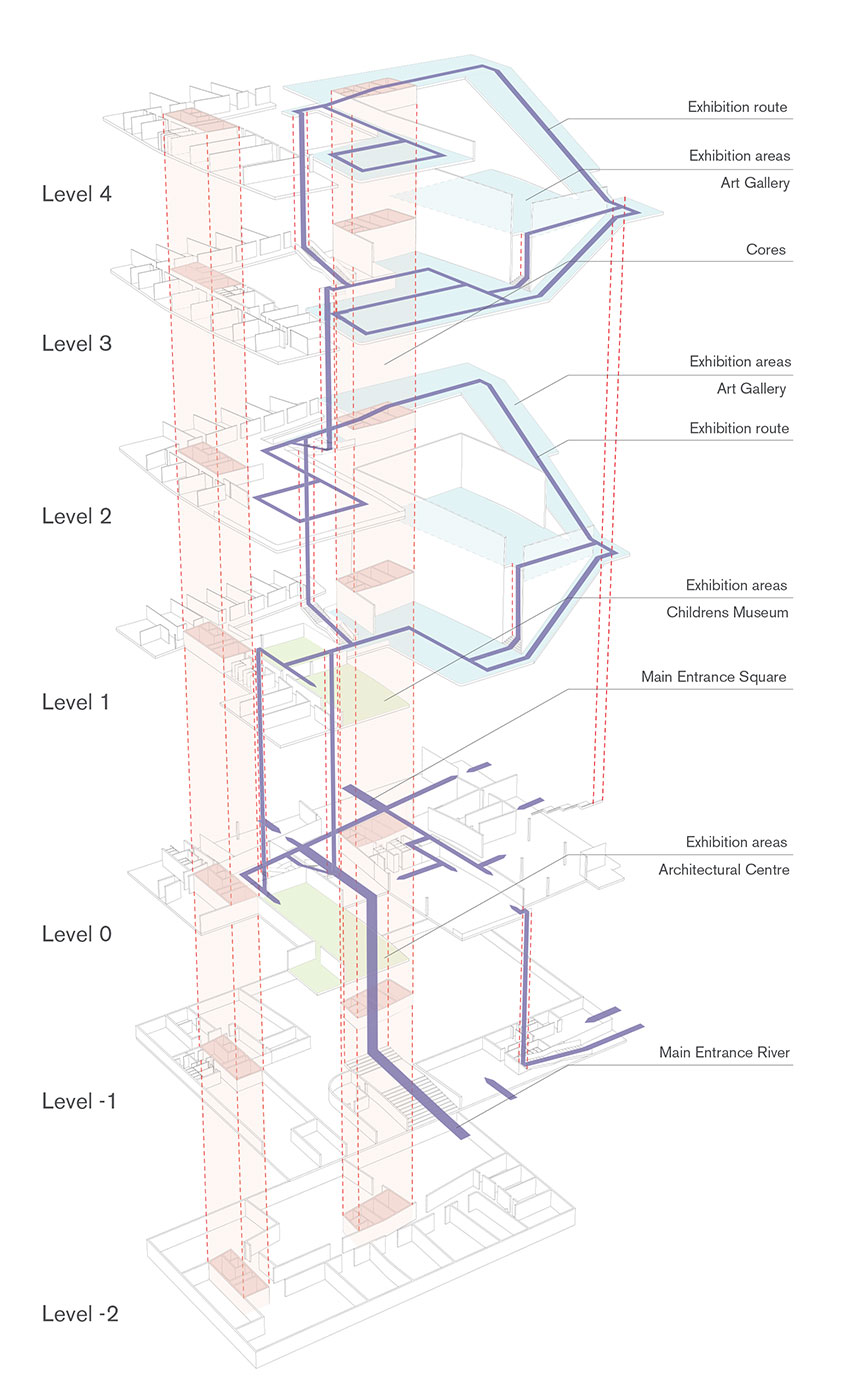
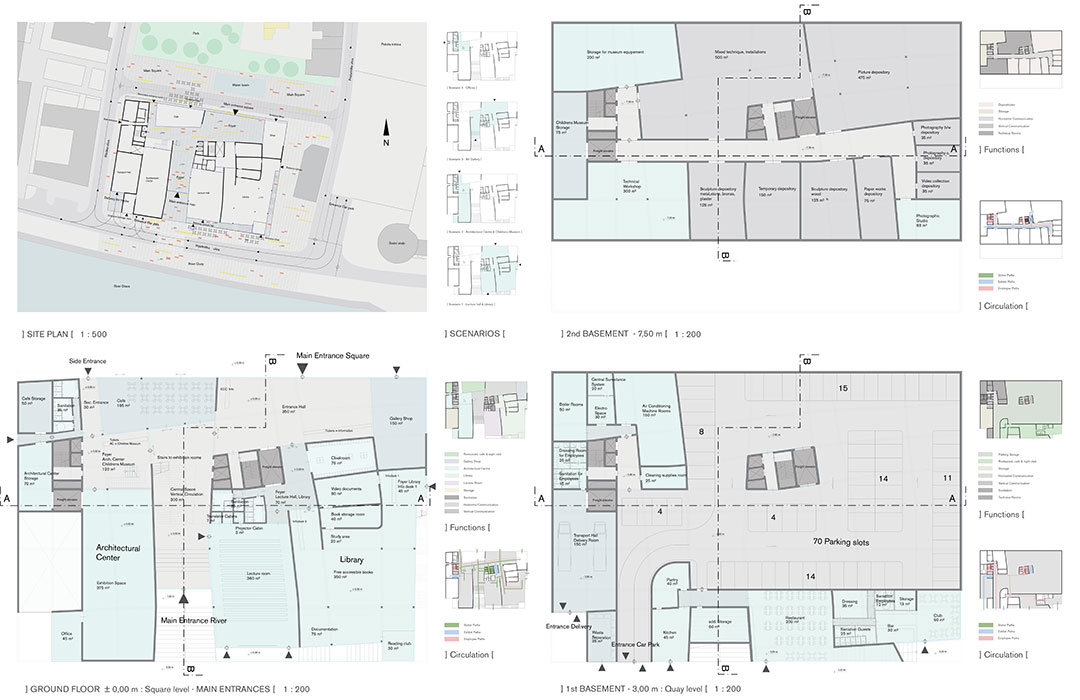
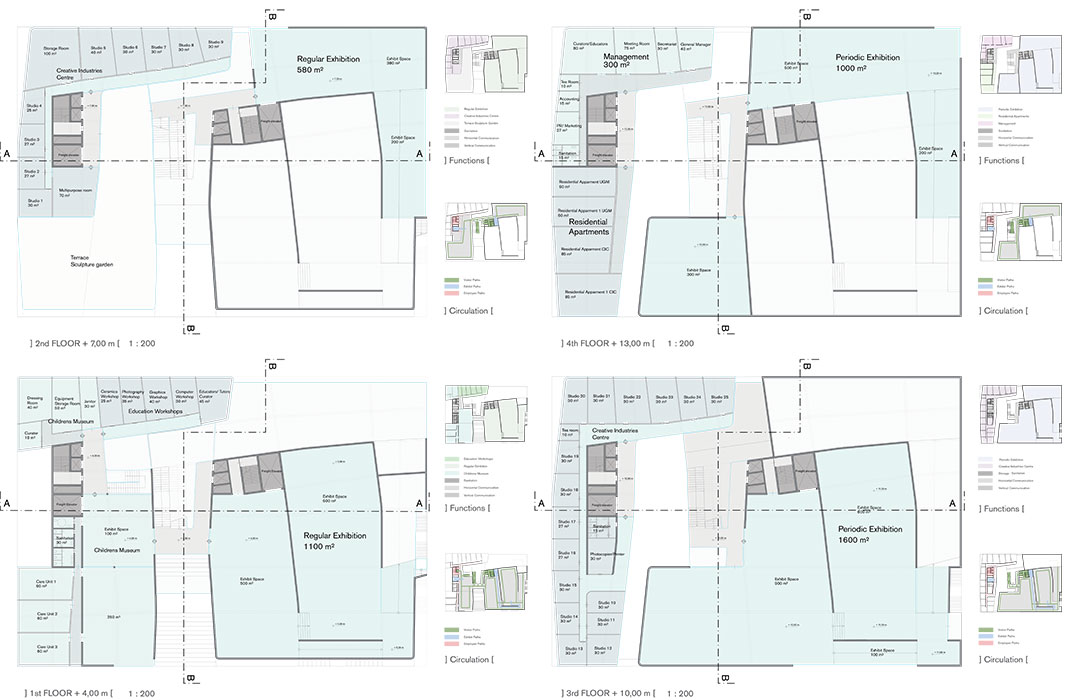

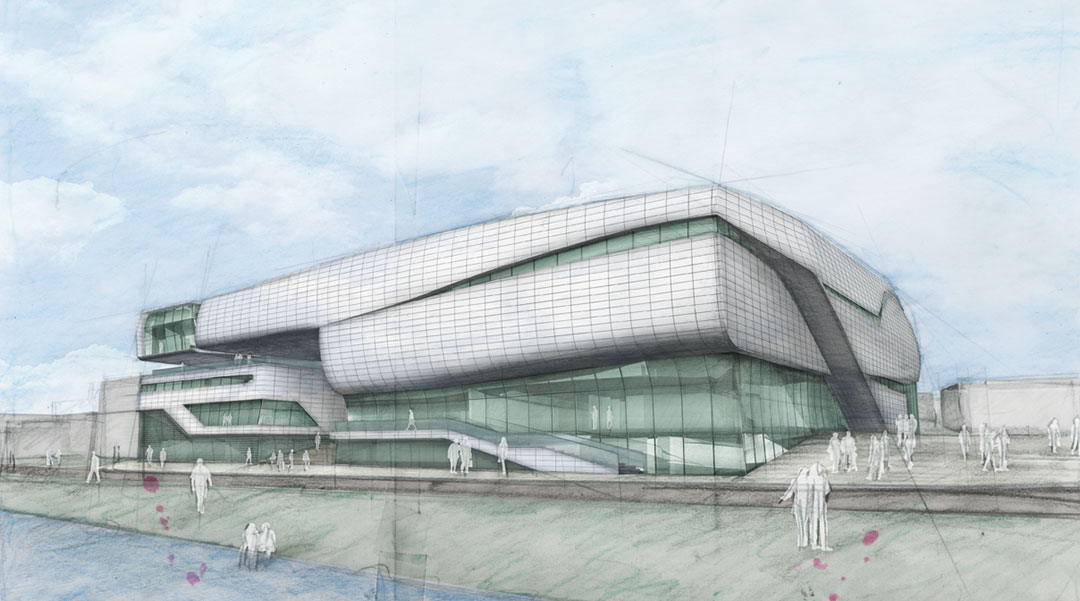
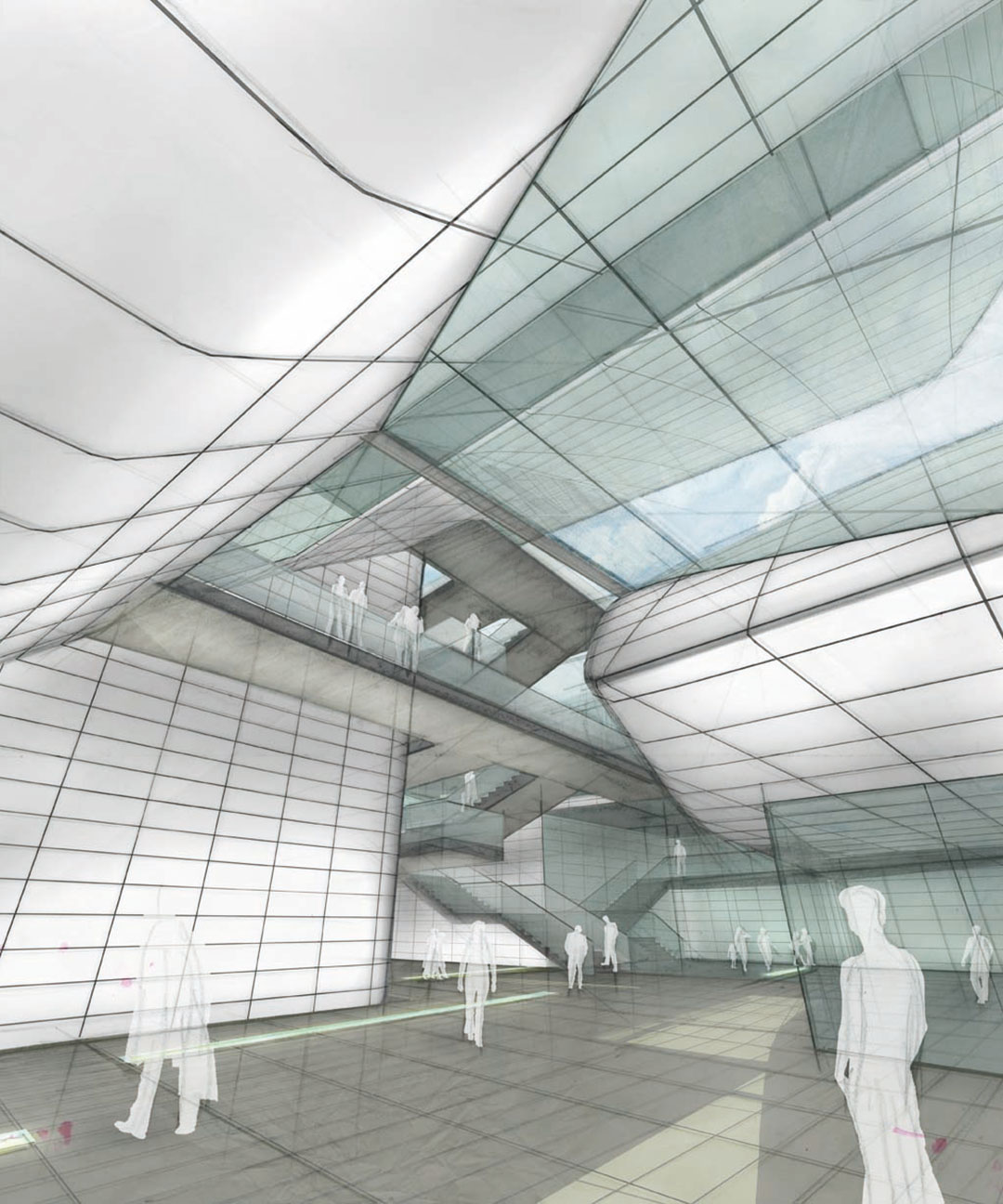
Art Galery Maribor
The new Art Gallery Maribor is a self confident signal in the urban context of the City Center of Maribor. It com- bines high functionality, efficiency and expressive architectural language.
Referring to car- and aircraft design, architecture and high tech become integral parts of the new Art Gallery.
The different institutions of the tender are brought together under one “roof”. Inside this outline, the different functional parts of the UGM-complex are in- dependent units communi-cating with each other and the surrounding on different levels. The site of the museum becomes an urban plaza, a new public and social focus with high attraction.
As a visitor you can enter the building from two sides. From the river in the south and from the square at the north side.
The building adapts to the heights of the surrounding and at the same time creates a new impressive landmark and urban focus.
Above the main square towards north a big park is proposed. This new municipal park will add numerous qualities to the city.
Secondary entrances to offices, library, lecture hall, café, restaurant, club, shop architectural centre and children’s museum are placed on all sides of the building, enabling a flexible and independent use of the different functions of the entire complex.
The building is covered with white ceramic-tiles, underlining the intended high-tech appearance.
The urban plaza is covered by stone tiles. Additional “light plates“ are integrated in the floor, ensuring illumination of the entire area of the UGM.
Date: 01/ 2015
floor space: 15.200 m²
Design:
Oliver Ulrich, Lukas Goebl

